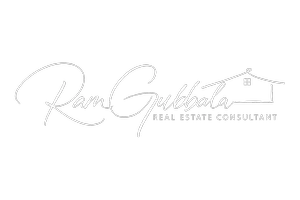UPDATED:
Key Details
Property Type Single Family Home
Sub Type Single Family Residence
Listing Status Active
Purchase Type For Sale
Square Footage 2,745 sqft
Price per Sqft $200
Subdivision Parkview Estates Ph 1
MLS Listing ID 20893189
Style Traditional
Bedrooms 4
Full Baths 2
Half Baths 1
HOA Fees $1,003/ann
HOA Y/N Mandatory
Year Built 2006
Annual Tax Amount $9,209
Lot Size 5,662 Sqft
Acres 0.13
Property Sub-Type Single Family Residence
Property Description
Inside, you'll find new LVP flooring throughout the first floor, freshly painted cabinetry, like-new carpet upstairs, and neutral paint tones that create a bright, inviting atmosphere. Additional upgrades include a WiFi-enabled 6-zone sprinkler system, enhanced attic insulation for greater energy efficiency, and a freshly painted garage and front door for added curb appeal.
A rare highlight is the private balcony—the only one in the neighborhood—offering peaceful views of the pond with no front-facing neighbors.
Enjoy resort-style living with Stonebridge Ranch amenities, including tennis courts, a beach club, aquatic center, pickleball courts, parks, scenic lakes, and the new Stonebridge Ranch Lake Trail (SBLT)—a nearly 20-mile trail loop within the community. Zoned to top-rated McKinney ISD schools, this home blends impeccable style, prime location, and an active lifestyle.
Don't miss this incredible opportunity — schedule your showing today!
Location
State TX
County Collin
Community Golf, Jogging Path/Bike Path, Park, Playground, Pool
Direction From Eldorado Pkwy West, turn North (right) on Alma Drive. Turn left on Dalton, then right on St. Johns. House on right.
Rooms
Dining Room 2
Interior
Interior Features Cable TV Available, Decorative Lighting, Eat-in Kitchen, High Speed Internet Available
Heating Central, Electric
Cooling Central Air, Electric
Flooring Carpet, Ceramic Tile, Luxury Vinyl Plank, Tile
Fireplaces Number 1
Fireplaces Type Gas Logs, Gas Starter
Appliance Dishwasher, Disposal, Electric Cooktop, Electric Oven, Microwave, Plumbed For Gas in Kitchen
Heat Source Central, Electric
Laundry Electric Dryer Hookup, Full Size W/D Area, Washer Hookup
Exterior
Exterior Feature Balcony, Rain Gutters, Private Yard
Garage Spaces 2.0
Fence Wood
Community Features Golf, Jogging Path/Bike Path, Park, Playground, Pool
Utilities Available City Sewer, City Water
Waterfront Description Lake Front - Common Area
Roof Type Asphalt
Total Parking Spaces 2
Garage Yes
Building
Lot Description Interior Lot
Story Two
Foundation Slab
Level or Stories Two
Structure Type Brick
Schools
Elementary Schools Bennett
Middle Schools Dowell
High Schools Mckinney Boyd
School District Mckinney Isd
Others
Restrictions Deed
Ownership See Tax
Acceptable Financing 1031 Exchange, Cash, Conventional, FHA, VA Loan
Listing Terms 1031 Exchange, Cash, Conventional, FHA, VA Loan
Special Listing Condition Aerial Photo, Deed Restrictions





