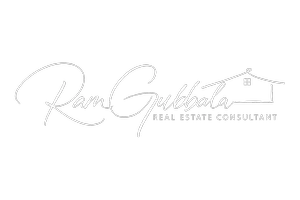UPDATED:
Key Details
Property Type Single Family Home
Sub Type Single Family Residence
Listing Status Active
Purchase Type For Sale
Square Footage 4,666 sqft
Price per Sqft $198
Subdivision Westfalls Village Ph 3
MLS Listing ID 20913335
Style Traditional
Bedrooms 4
Full Baths 4
HOA Fees $745/ann
HOA Y/N Mandatory
Year Built 2004
Lot Size 8,537 Sqft
Acres 0.196
Property Sub-Type Single Family Residence
Property Description
Location
State TX
County Denton
Community Community Pool, Curbs, Greenbelt, Park, Playground
Direction See GPS
Rooms
Dining Room 2
Interior
Interior Features Cable TV Available, Decorative Lighting, Eat-in Kitchen, Granite Counters, High Speed Internet Available, Kitchen Island, Open Floorplan, Pantry, Walk-In Closet(s), Wet Bar
Heating Central, Natural Gas
Cooling Central Air, Electric
Fireplaces Number 1
Fireplaces Type Family Room, Gas Starter
Appliance Dishwasher, Disposal, Electric Cooktop, Electric Oven, Microwave, Convection Oven, Double Oven
Heat Source Central, Natural Gas
Laundry Electric Dryer Hookup, Utility Room, Full Size W/D Area, Washer Hookup
Exterior
Exterior Feature Attached Grill, Barbecue, Rain Gutters
Garage Spaces 3.0
Fence Wood
Pool Gunite, Heated, Pool/Spa Combo, Salt Water
Community Features Community Pool, Curbs, Greenbelt, Park, Playground
Utilities Available City Sewer, City Water
Roof Type Composition
Total Parking Spaces 3
Garage Yes
Private Pool 1
Building
Lot Description Interior Lot, Landscaped
Story Two
Foundation Slab
Level or Stories Two
Structure Type Brick,Rock/Stone
Schools
Elementary Schools Sparks
Middle Schools Pioneer
High Schools Reedy
School District Frisco Isd
Others
Ownership See Agent
Acceptable Financing Cash, Conventional
Listing Terms Cash, Conventional
Virtual Tour https://listings.fullpackagemedia.com/videos/019686fe-e152-71ab-a095-3675fbfc5824





