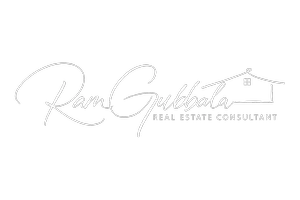UPDATED:
Key Details
Property Type Single Family Home
Sub Type Single Family Residence
Listing Status Active
Purchase Type For Sale
Square Footage 3,534 sqft
Price per Sqft $188
Subdivision Waterbrook Ph One
MLS Listing ID 20921111
Bedrooms 5
Full Baths 4
HOA Fees $1,750/ann
HOA Y/N Mandatory
Year Built 2021
Annual Tax Amount $12,058
Lot Size 6,011 Sqft
Acres 0.138
Property Sub-Type Single Family Residence
Property Description
The main level includes a spacious primary suite with a spa-like bath, a guest bedroom with full bath, and a private home office—perfect for remote work. At the heart of the home is a stunning kitchen with quartz countertops, a large island, gas cooktop, and double ovens. The open-concept design connects the kitchen to the family room, creating a welcoming space for both daily living and entertaining.
Upstairs offers plenty of room to spread out with three additional bedrooms, a game room, and a media room ideal for movie nights or game day. Step outside to the covered patio and enjoy the peaceful backdrop of trees and nature.
Schedule your showing today and come experience all that this beautiful Waterbrook home has to offer!
Location
State TX
County Denton
Direction From Hwy 377 turn east on Waterbrook Pkwy. Turn right on Dove Falls Dr and home will be on the right hand side.
Rooms
Dining Room 2
Interior
Interior Features Cable TV Available, Cathedral Ceiling(s), Chandelier, Decorative Lighting, Double Vanity, High Speed Internet Available, Kitchen Island, Loft, Open Floorplan, Pantry, Vaulted Ceiling(s), Walk-In Closet(s)
Heating Central, ENERGY STAR Qualified Equipment, Solar
Cooling Ceiling Fan(s), Central Air, Electric
Flooring Carpet, Ceramic Tile, Hardwood
Fireplaces Number 1
Fireplaces Type Electric, Family Room
Appliance Dishwasher, Disposal, Electric Oven, Gas Cooktop, Microwave, Double Oven, Tankless Water Heater, Vented Exhaust Fan
Heat Source Central, ENERGY STAR Qualified Equipment, Solar
Laundry Electric Dryer Hookup, Utility Room, Washer Hookup
Exterior
Exterior Feature Covered Patio/Porch
Garage Spaces 2.0
Fence Full, Wood, Wrought Iron
Utilities Available City Sewer, City Water, Community Mailbox, Curbs, Electricity Connected, Individual Gas Meter, Individual Water Meter
Roof Type Composition
Total Parking Spaces 2
Garage Yes
Building
Lot Description Adjacent to Greenbelt, Greenbelt, Landscaped, Lrg. Backyard Grass
Story Two
Foundation Slab
Level or Stories Two
Structure Type Brick,Frame,Rock/Stone,Wood
Schools
Elementary Schools Hilltop
Middle Schools Argyle
High Schools Argyle
School District Argyle Isd
Others
Ownership Tani
Acceptable Financing Cash, Conventional, FHA, VA Loan
Listing Terms Cash, Conventional, FHA, VA Loan
Virtual Tour https://mls.kuu.la/share/collection/7ct41?fs=1&vr=1&sd=1&initload=0&thumbs=1





