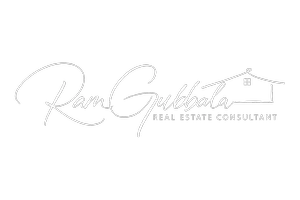UPDATED:
Key Details
Property Type Single Family Home
Sub Type Single Family Residence
Listing Status Active
Purchase Type For Sale
Square Footage 2,520 sqft
Price per Sqft $212
Subdivision Lakeview West Add Ph 1 Sec 2
MLS Listing ID 20918177
Style Traditional
Bedrooms 4
Full Baths 2
Half Baths 1
HOA Fees $511/ann
HOA Y/N Mandatory
Year Built 2016
Annual Tax Amount $10,913
Lot Size 8,781 Sqft
Acres 0.2016
Property Sub-Type Single Family Residence
Property Description
smoker grill is gas
Location
State TX
County Tarrant
Community Sidewalks
Direction Northeast on S. Grand Peninsula Drive toward E. Seeton Rd. Turn right at the 1st cross street onto E. Seeton Rd. Right on Ladoga, right on Tahoe, left on Mere Lane- house on the left.
Rooms
Dining Room 1
Interior
Interior Features Cable TV Available, Decorative Lighting, Double Vanity, Eat-in Kitchen, Granite Counters, High Speed Internet Available, Kitchen Island, Open Floorplan, Sound System Wiring, Walk-In Closet(s)
Heating Central, Fireplace(s), Natural Gas
Cooling Ceiling Fan(s), Central Air, Electric
Flooring Carpet, Ceramic Tile, Hardwood
Fireplaces Number 1
Fireplaces Type Gas
Appliance Dishwasher, Disposal, Electric Oven, Gas Cooktop, Gas Water Heater, Microwave
Heat Source Central, Fireplace(s), Natural Gas
Laundry Electric Dryer Hookup, Utility Room, Full Size W/D Area, Stacked W/D Area, Washer Hookup
Exterior
Garage Spaces 2.0
Fence Wood
Pool Heated, In Ground, Outdoor Pool
Community Features Sidewalks
Utilities Available Cable Available, City Sewer, City Water, Concrete, Curbs
Roof Type Composition
Total Parking Spaces 2
Garage Yes
Private Pool 1
Building
Lot Description Landscaped, Level, Sprinkler System
Story One
Foundation Slab
Level or Stories One
Structure Type Brick,Stone Veneer
Schools
Elementary Schools Cora Spencer
Middle Schools Jones
High Schools Mansfield Lake Ridge
School District Mansfield Isd
Others
Restrictions Deed
Ownership See Tax
Acceptable Financing Cash, Conventional, FHA, VA Loan
Listing Terms Cash, Conventional, FHA, VA Loan
Special Listing Condition Deed Restrictions
Virtual Tour https://www.propertypanorama.com/instaview/ntreis/20918177





