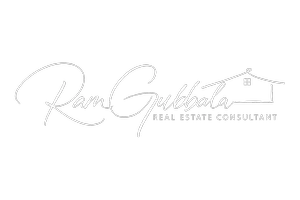UPDATED:
Key Details
Property Type Single Family Home
Sub Type Single Family Residence
Listing Status Active
Purchase Type For Sale
Square Footage 3,017 sqft
Price per Sqft $280
Subdivision Painted Tree East Showcase Lots
MLS Listing ID 20931703
Style Modern Farmhouse
Bedrooms 4
Full Baths 3
Half Baths 1
HOA Fees $270/qua
HOA Y/N Mandatory
Year Built 2023
Lot Size 8,842 Sqft
Acres 0.203
Property Sub-Type Single Family Residence
Property Description
With over $100,000 in premium upgrades, replicating this home today would exceed approximately $925,000 with the builder. Soaring ceilings and a bright, open layout create a sense of airiness, enhanced by abundant natural light and a calming palette of soft neutrals. Wide-plank engineered white oak hardwood floors add a timeless elegance throughout the home.
The gourmet kitchen is a showstopper, featuring a harmonious blend of white oak and painted cabinetry, Quartz countertops, stainless steel appliances, and a large extended island—all accented by chic gold hardware. A walk-in pantry offers generous storage and makes holiday prep and entertaining a breeze.
The spacious primary suite is a true sanctuary with dramatic vaulted ceilings, while a flexible office space—currently styled as a dance room—offers endless potential. Every inch of this home reflects thoughtful craftsmanship and a modern farmhouse aesthetic that feels both polished and inviting.
Enjoy movie nights in the dedicated media room or host guests year-round on the extended covered patio, complete with a cozy fireplace for cool evenings. New electronic gate was just added as well to extend the backyard space and enhance privacy. With an oversized attached 3.5 car garage, there's ample storage and endless possibilities for a workshop or even a gym!
Location Highlights:
Moments from Downtown McKinney
Walking distance to Bonnie Wenk Park
Zoned to top-rated McKinney ISD schools
Close to shopping, dining, and more
Bonus: No MUD or PID!
This move-in-ready home is an incredible opportunity in a highly desirable area. Don't wait, schedule your private tour today!
Location
State TX
County Collin
Community Community Pool, Curbs, Jogging Path/Bike Path, Playground, Pool, Sidewalks
Direction Heading west on 380, exit north on S Hardin Blvd. Continue for about a mile and turn northwest onto Taylor Burk Drive. Continue for about a mile and turn left (southwest) onto Outpost Trail. Home is the third on your right.
Rooms
Dining Room 2
Interior
Interior Features Built-in Features, Cable TV Available, Chandelier, Decorative Lighting, Eat-in Kitchen, Flat Screen Wiring, High Speed Internet Available, Kitchen Island, Natural Woodwork, Open Floorplan, Pantry, Vaulted Ceiling(s), Walk-In Closet(s)
Heating Central, Natural Gas, Zoned
Cooling Ceiling Fan(s), Central Air, Electric, Zoned
Flooring Engineered Wood
Fireplaces Number 2
Fireplaces Type Brick, Family Room, Gas, Gas Logs, Gas Starter, Outside, Stone
Equipment Irrigation Equipment
Appliance Commercial Grade Vent, Dishwasher, Disposal, Electric Oven, Gas Cooktop, Microwave, Plumbed For Gas in Kitchen, Tankless Water Heater, Vented Exhaust Fan
Heat Source Central, Natural Gas, Zoned
Laundry Utility Room, Full Size W/D Area
Exterior
Exterior Feature Covered Patio/Porch, Rain Gutters, Lighting, Private Yard
Garage Spaces 3.0
Fence Back Yard, Wood
Community Features Community Pool, Curbs, Jogging Path/Bike Path, Playground, Pool, Sidewalks
Utilities Available Cable Available, City Sewer, City Water, Concrete, Curbs, Electricity Available, Electricity Connected, Individual Gas Meter, Individual Water Meter, Natural Gas Available, Phone Available, Sidewalk, Underground Utilities
Roof Type Asphalt,Shingle
Total Parking Spaces 3
Garage Yes
Building
Lot Description Few Trees, Interior Lot, Landscaped, Lrg. Backyard Grass
Story One
Foundation Slab
Level or Stories One
Structure Type Brick,Rock/Stone,Siding
Schools
Elementary Schools Lizzie Nell Cundiff Mcclure
Middle Schools Dr Jack Cockrill
High Schools Mckinney Boyd
School District Mckinney Isd
Others
Restrictions None
Ownership Derek Ernst
Acceptable Financing Cash, Conventional
Listing Terms Cash, Conventional
Virtual Tour https://www.propertypanorama.com/instaview/ntreis/20931703





