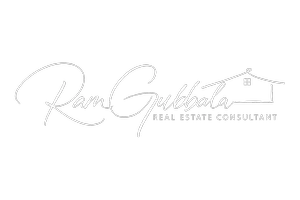UPDATED:
Key Details
Property Type Single Family Home
Sub Type Single Family Residence
Listing Status Active
Purchase Type For Sale
Square Footage 3,938 sqft
Price per Sqft $252
Subdivision Tanglewood
MLS Listing ID 20934655
Style Traditional
Bedrooms 4
Full Baths 3
Half Baths 1
HOA Fees $600/ann
HOA Y/N Mandatory
Year Built 1958
Annual Tax Amount $13,868
Lot Size 0.856 Acres
Acres 0.856
Lot Dimensions 233 x 160
Property Sub-Type Single Family Residence
Property Description
This distinctive home shines in a beautifully tree-shaded neighborhood, offering character, space, and modern updates. Boasting 4 spacious bedrooms and 3.5 bathrooms, including two luxurious primary suites, every bedroom is generously sized for ultimate comfort. Step into a grand entryway flanked by a spacious library with a cozy fireplace—large enough to accommodate a grand piano—on one side, and a formal dining room on the other. The family room impresses with 10' beamed ceilings, a second fireplace, and charming brick flooring, all framed by elegant French windows that provide views of the gorgeous enclosed courtyard
The bright, updated kitchen and primary bath blend modern functionality with timeless style, making this home both welcoming and practical. The many amenities include the kitchen with a Viking 4 burner cooktop and griddle, Sub Zero refrigerator and freezer and Bosch DW. Roof and one HVAC unit recently updated.
Location
State TX
County Taylor
Community Community Pool, Park, Playground, Pool
Direction Tanglewood to Inwood
Rooms
Dining Room 2
Interior
Interior Features Built-in Features, Cable TV Available, Cedar Closet(s), Chandelier, Double Vanity, Granite Counters, High Speed Internet Available, Kitchen Island, Natural Woodwork, Open Floorplan, Pantry, Walk-In Closet(s), Wet Bar
Heating Central, Natural Gas
Cooling Ceiling Fan(s), Central Air, Electric
Flooring Brick, Carpet, Other
Fireplaces Number 2
Fireplaces Type Den, Double Sided, Gas, Gas Logs, Living Room
Appliance Dishwasher, Disposal, Gas Range, Warming Drawer
Heat Source Central, Natural Gas
Laundry Electric Dryer Hookup, Utility Room, Full Size W/D Area, Washer Hookup
Exterior
Exterior Feature Courtyard, Covered Patio/Porch
Garage Spaces 2.0
Fence Brick, Wood, Other
Community Features Community Pool, Park, Playground, Pool
Utilities Available Alley, Asphalt, City Sewer, City Water, Curbs, Individual Gas Meter, Overhead Utilities
Roof Type Composition
Total Parking Spaces 2
Garage Yes
Building
Lot Description Corner Lot, Landscaped, Lrg. Backyard Grass, Sprinkler System
Story One
Foundation Slab
Level or Stories One
Structure Type Brick
Schools
Elementary Schools Austin
Middle Schools Mann
High Schools Abilene
School District Abilene Isd
Others
Restrictions No Mobile Home
Ownership Hughes
Acceptable Financing Cash, Conventional
Listing Terms Cash, Conventional
Special Listing Condition Survey Available
Virtual Tour https://www.propertypanorama.com/instaview/ntreis/20934655





