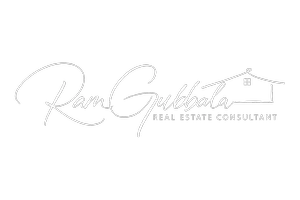OPEN HOUSE
Sat May 24, 1:00pm - 3:00pm
Sun May 25, 2:00pm - 4:00pm
UPDATED:
Key Details
Property Type Single Family Home
Sub Type Single Family Residence
Listing Status Active
Purchase Type For Sale
Square Footage 2,022 sqft
Price per Sqft $337
Subdivision G-1314 Ward Jf
MLS Listing ID 20937064
Style Traditional
Bedrooms 3
Full Baths 2
HOA Y/N None
Year Built 1988
Annual Tax Amount $4,479
Lot Size 8,363 Sqft
Acres 0.192
Property Sub-Type Single Family Residence
Property Description
Experience lakeside luxury with this exceptional property offering breathtaking panoramic views of Lake Texoma. Recently updated with new marble countertops throughout, the home exudes elegance and care. An expansive deck sets the stage for unforgettable sunsets and outdoor entertaining.
Inside, the open-concept living room is flooded with natural light from a wall of windows showcasing stunning lake and island views. Downstairs, a fully equipped studio apartment with kitchen, bath, and laundry offers flexible space—perfect for guests, multigenerational living, or short-term rental income.
Located just minutes from Tanglewood Resort, Golf Course, and Highport Marina, and within walking distance to a peaceful neighborhood cove, this home blends serene retreat with resort-style convenience. Boat dock slip available in nearby cove
Location
State TX
County Grayson
Direction From State Hwy 289, turn west on Georgetown Rd. Turn right on Cedar Oak Dr N. Turn right on Cedar Oaks Dr
Rooms
Dining Room 2
Interior
Interior Features Cable TV Available, Decorative Lighting
Heating Central, Electric, Fireplace(s)
Cooling Ceiling Fan(s), Central Air, Electric
Flooring Carpet, Ceramic Tile
Appliance Dishwasher
Heat Source Central, Electric, Fireplace(s)
Exterior
Exterior Feature Covered Patio/Porch, Rain Gutters, Private Yard
Garage Spaces 2.0
Fence None
Utilities Available Cable Available, City Water, Electricity Connected, Gravel/Rock, Outside City Limits, Propane, Septic, Underground Utilities, No City Services
Waterfront Description Lake Front,Lake Front - Common Area
Roof Type Composition
Total Parking Spaces 2
Garage Yes
Building
Lot Description Corner Lot, Few Trees, Interior Lot, Landscaped, Water/Lake View
Story Two
Foundation Pillar/Post/Pier, Slab
Level or Stories Two
Structure Type Brick
Schools
Elementary Schools Pottsboro
Middle Schools Pottsboro
High Schools Pottsboro
School District Pottsboro Isd
Others
Restrictions Deed
Ownership See Tax
Acceptable Financing Cash, Conventional, FHA
Listing Terms Cash, Conventional, FHA
Virtual Tour https://www.propertypanorama.com/instaview/ntreis/20937064





