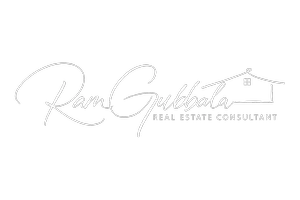OPEN HOUSE
Sun Jun 01, 1:00pm - 3:00pm
UPDATED:
Key Details
Property Type Single Family Home
Sub Type Single Family Residence
Listing Status Active
Purchase Type For Sale
Square Footage 2,355 sqft
Price per Sqft $508
Subdivision Oak Lawn Place
MLS Listing ID 20953048
Style Victorian
Bedrooms 3
Full Baths 2
Half Baths 1
HOA Y/N None
Year Built 1932
Lot Size 4,356 Sqft
Acres 0.1
Property Sub-Type Single Family Residence
Property Description
From the moment you arrive, you're welcomed by a gracious entrance porch, setting the tone for the warm, character-rich interiors within. Rich hardwood floors and soaring ceilings whisper stories from a bygone era — offering elegance, warmth, and a sense of place from times past.
The home features three distinct living areas, each with its own charm and purpose. Whether it's the light-filled formal lounge anchored by a fireplace, a quiet living area perfect for reading, or a sun-kissed family room ideal for morning coffee, the spaces invite both relaxation and conversation.
The dining room includes a unique bay window and is designed for entertaining. The kitchen features custom cabinetry and a wet bar that blends vintage character with an inviting layout. The expansive owners suite is a true retreat, vaulted ceilings, warm hardwood floors and a cosy corner fireplace combine to create a blend of comfort and sophistication.
Outside, the private elevated deck is shaded by mature trees, offering a serene escape to enjoy the character of the neighborhood. Just a short walk to the Katy Trail, fine dining, boutique shopping, and Dallas' most iconic cultural institutions — this home blends walkability with charm in a way that's increasingly rare.
Whether you're a lover of history, architecture, or simply a sense of soul in your surroundings, it is more than just a home — it's a living piece of Dallas history waiting for its next chapter.
Location
State TX
County Dallas
Community Curbs, Sidewalks
Direction Located at corner of Brown St and Hood St
Rooms
Dining Room 1
Interior
Interior Features Built-in Features, Cathedral Ceiling(s), Decorative Lighting, Granite Counters, Kitchen Island, Multiple Staircases, Vaulted Ceiling(s), Walk-In Closet(s), Wet Bar
Heating Fireplace(s), Natural Gas, Zoned
Cooling Ceiling Fan(s), Central Air, Zoned
Flooring Carpet, Ceramic Tile, Hardwood, Tile
Fireplaces Number 3
Fireplaces Type Gas Logs, Wood Burning
Appliance Built-in Refrigerator, Dishwasher, Disposal, Gas Range, Refrigerator
Heat Source Fireplace(s), Natural Gas, Zoned
Laundry Electric Dryer Hookup, Utility Room, Full Size W/D Area
Exterior
Exterior Feature Covered Patio/Porch, Garden(s), Rain Gutters
Garage Spaces 2.0
Fence Privacy, Wood
Community Features Curbs, Sidewalks
Utilities Available Asphalt, City Sewer, City Water, Concrete, Curbs, Individual Gas Meter, Individual Water Meter
Roof Type Composition
Total Parking Spaces 2
Garage Yes
Building
Lot Description Few Trees, Sprinkler System
Story Two
Foundation Pillar/Post/Pier
Level or Stories Two
Structure Type Siding
Schools
Elementary Schools Houston
Middle Schools Rusk
High Schools North Dallas
School District Dallas Isd
Others
Ownership See Agent
Acceptable Financing Cash, Conventional
Listing Terms Cash, Conventional
Virtual Tour https://www.propertypanorama.com/instaview/ntreis/20953048





