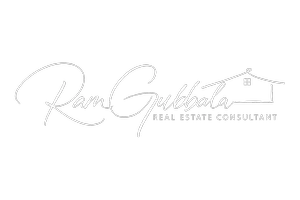UPDATED:
Key Details
Property Type Single Family Home
Sub Type Single Family Residence
Listing Status Active
Purchase Type For Sale
Square Footage 3,357 sqft
Price per Sqft $137
Subdivision Cypress Creek West
MLS Listing ID 20953938
Style Traditional
Bedrooms 5
Full Baths 4
Half Baths 1
HOA Fees $450/ann
HOA Y/N Mandatory
Year Built 2024
Annual Tax Amount $10,300
Lot Size 5,749 Sqft
Acres 0.132
Lot Dimensions 50x115
Property Sub-Type Single Family Residence
Property Description
This sophisticated two-story layout features vaulted ceilings in the living area and an open-concept design ideal for everyday living and entertaining. The main floor includes two bedrooms—one of which is the spacious owner's suite with a large walk-in closet—alongside a flexible study perfect for working from home. Upstairs offers three additional bedrooms, a bright game room, and a dedicated media room, giving you all the space you need for family fun and relaxation.
Enjoy outdoor living on the covered patio, and take advantage of community amenities such as a swimming pool, parks, and green spaces, all maintained by the HOA. Conveniently located near Highway 380 with easy access to nearby cities, this home offers both comfort and lifestyle in a growing, family-friendly neighborhood.
Location
State TX
County Collin
Community Community Pool, Community Sprinkler, Jogging Path/Bike Path, Lake, Park, Perimeter Fencing, Playground, Pool
Direction use GPS to Address 724 Morwenna Rd, McKinney, TX 75069
Rooms
Dining Room 1
Interior
Interior Features Built-in Features, Cable TV Available, Decorative Lighting, Eat-in Kitchen, High Speed Internet Available, Kitchen Island, Open Floorplan, Pantry, Walk-In Closet(s)
Heating Central, ENERGY STAR Qualified Equipment, Heat Pump
Cooling Ceiling Fan(s), Central Air, ENERGY STAR Qualified Equipment, Heat Pump
Flooring Carpet, Ceramic Tile
Fireplaces Number 1
Fireplaces Type Decorative, Gas Logs, Insert
Appliance Dishwasher, Disposal, Gas Cooktop, Microwave, Convection Oven, Plumbed For Gas in Kitchen, Tankless Water Heater
Heat Source Central, ENERGY STAR Qualified Equipment, Heat Pump
Laundry Electric Dryer Hookup, Utility Room, Full Size W/D Area, Washer Hookup
Exterior
Exterior Feature Covered Patio/Porch, Rain Gutters
Garage Spaces 2.0
Fence Wood
Community Features Community Pool, Community Sprinkler, Jogging Path/Bike Path, Lake, Park, Perimeter Fencing, Playground, Pool
Utilities Available Concrete, Curbs, Electricity Connected, Individual Gas Meter, MUD Sewer, MUD Water, Sidewalk
Roof Type Asphalt,Composition
Total Parking Spaces 2
Garage Yes
Building
Lot Description Landscaped, Sprinkler System
Story Two
Foundation Slab
Level or Stories Two
Structure Type Brick,Fiber Cement,Rock/Stone
Schools
Elementary Schools Webb
Middle Schools Johnson
High Schools Mckinney North
School District Mckinney Isd
Others
Ownership See Agent
Acceptable Financing Cash, Conventional, FHA, VA Loan
Listing Terms Cash, Conventional, FHA, VA Loan
Virtual Tour https://www.propertypanorama.com/instaview/ntreis/20953938





