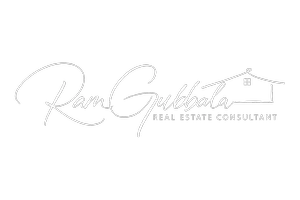UPDATED:
Key Details
Property Type Townhouse
Sub Type Townhouse
Listing Status Active
Purchase Type For Sale
Square Footage 1,850 sqft
Price per Sqft $243
Subdivision Enclaves At Silver Creek Dent
MLS Listing ID 20959692
Style Contemporary/Modern
Bedrooms 3
Full Baths 2
Half Baths 1
HOA Fees $300/mo
HOA Y/N Mandatory
Year Built 2004
Annual Tax Amount $6,418
Lot Size 4,486 Sqft
Acres 0.103
Property Sub-Type Townhouse
Property Description
The open-concept living area offers the perfect blend of style and functionality, ideal for entertaining or unwinding in peaceful luxury. The chef's kitchen features sleek finishes, ample cabinetry, and a seamless flow into the dining and living areas.
Upstairs, the primary suite is a true retreat, boasting generous space, a spa-inspired ensuite, a large walk-in closet, a stand-up shower, a soaker tub, and a dual sink vanity. Two additional bedrooms offer versatility and comfort for guests, family, or a dedicated home office, along with a hall full bathroom. Walk through the sliding doors into your very own private patio yard space, fenced in, and backing to green trees.
Enjoy the peace of mind that comes with gated community living, plus beautifully maintained grounds and a sense of quiet exclusivity. Whether you're sipping morning coffee on your private patio or hosting friends under the glow of designer lighting, this home promises comfort, beauty, and effortless sophistication. Minutes from the best schools, including Universal Academy, highways, shopping, airport, and so much more.
Location
State TX
County Denton
Direction USE GPS OR GOOGLE MAPS
Rooms
Dining Room 1
Interior
Interior Features Chandelier, Decorative Lighting, Double Vanity, Eat-in Kitchen, Granite Counters, High Speed Internet Available, Open Floorplan, Pantry, Vaulted Ceiling(s), Wainscoting, Walk-In Closet(s), Wired for Data
Heating Electric
Cooling Ceiling Fan(s), Central Air
Appliance Dishwasher, Disposal, Dryer, Electric Oven, Electric Range, Electric Water Heater, Microwave, Refrigerator, Vented Exhaust Fan, Washer
Heat Source Electric
Exterior
Garage Spaces 2.0
Utilities Available Cable Available, City Sewer, Community Mailbox, Curbs, Electricity Connected, Phone Available
Total Parking Spaces 2
Garage Yes
Building
Story Two
Level or Stories Two
Structure Type Brick,Rock/Stone
Schools
Elementary Schools Rockbrook
Middle Schools Marshall Durham
High Schools Flower Mound
School District Lewisville Isd
Others
Ownership Sahrash Akram
Acceptable Financing Cash, Conventional, FHA, VA Loan
Listing Terms Cash, Conventional, FHA, VA Loan
Virtual Tour https://www.propertypanorama.com/instaview/ntreis/20959692





