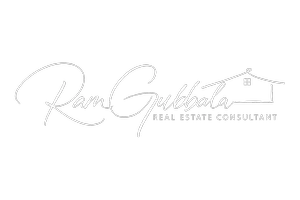UPDATED:
Key Details
Property Type Single Family Home
Sub Type Single Family Residence
Listing Status Active
Purchase Type For Sale
Square Footage 4,340 sqft
Price per Sqft $322
Subdivision Fairway Oaks
MLS Listing ID 20957844
Style Traditional
Bedrooms 5
Full Baths 4
HOA Fees $250/ann
HOA Y/N Mandatory
Year Built 1991
Annual Tax Amount $17,766
Lot Size 0.556 Acres
Acres 0.556
Property Sub-Type Single Family Residence
Property Description
Location
State TX
County Taylor
Direction Buffalo Gap Road, south for about 3 miles, turn left onto Antilley Road. After approximately 0.5 miles, turn left onto Glen Abbey Street and continue for 0.3 miles—99 Glen Abbey Street will be on your right.
Rooms
Dining Room 1
Interior
Interior Features Built-in Wine Cooler, Central Vacuum, Pantry
Heating Central, Electric
Cooling Ceiling Fan(s), Central Air
Flooring Carpet, Tile
Fireplaces Number 1
Fireplaces Type Brick, Wood Burning
Appliance Dishwasher, Disposal, Dryer, Electric Range, Microwave, Double Oven, Refrigerator, Washer, Water Softener
Heat Source Central, Electric
Laundry Electric Dryer Hookup, Utility Room, Washer Hookup
Exterior
Exterior Feature Built-in Barbecue, Lighting
Garage Spaces 5.0
Fence Chain Link
Utilities Available MUD Sewer, MUD Water
Roof Type Metal
Garage Yes
Private Pool 1
Building
Lot Description Water/Lake View
Story Two
Level or Stories Two
Structure Type Brick
Schools
Elementary Schools Wylie East
High Schools Wylie
School District Wylie Isd, Taylor Co.
Others
Ownership Justin Ardoyno
Acceptable Financing Cash, Conventional, FHA, VA Loan
Listing Terms Cash, Conventional, FHA, VA Loan
Virtual Tour https://www.propertypanorama.com/instaview/ntreis/20957844





