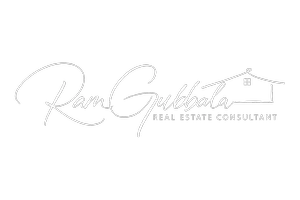OPEN HOUSE
Sun Jun 22, 12:00pm - 3:00pm
UPDATED:
Key Details
Property Type Townhouse
Sub Type Townhouse
Listing Status Active
Purchase Type For Sale
Square Footage 2,273 sqft
Price per Sqft $184
Subdivision Hunters Rdg Ph 2
MLS Listing ID 20975828
Style Traditional
Bedrooms 3
Full Baths 3
Half Baths 1
HOA Fees $420/mo
HOA Y/N Mandatory
Year Built 2007
Annual Tax Amount $12,025
Lot Size 1,873 Sqft
Acres 0.043
Property Sub-Type Townhouse
Property Description
Location
State TX
County Dallas
Community Community Pool
Direction From 635, exit N MacArthur Blvd and go south. Then turn right on Kinwest Pkwy, then right on Morven Park and left on Biltmore Ln. Townhome is on the right.
Rooms
Dining Room 2
Interior
Interior Features Decorative Lighting, Eat-in Kitchen, Granite Counters, Kitchen Island, Walk-In Closet(s), Second Primary Bedroom
Heating Central, Natural Gas
Cooling Ceiling Fan(s), Central Air, Electric
Flooring Carpet, Tile, Wood
Appliance Dishwasher, Disposal, Electric Oven, Gas Range, Microwave, Refrigerator
Heat Source Central, Natural Gas
Laundry Utility Room, Full Size W/D Area
Exterior
Exterior Feature Balcony, Covered Patio/Porch
Garage Spaces 2.0
Community Features Community Pool
Utilities Available City Sewer, City Water, Curbs, Individual Gas Meter, Sidewalk
Roof Type Composition
Total Parking Spaces 2
Garage Yes
Building
Story Three Or More
Foundation Slab
Level or Stories Three Or More
Structure Type Brick,Rock/Stone
Schools
Elementary Schools Lascolinas
Middle Schools Bush
High Schools Ranchview
School District Carrollton-Farmers Branch Isd
Others
Ownership see tax
Acceptable Financing Cash, Conventional, FHA, VA Loan
Listing Terms Cash, Conventional, FHA, VA Loan





