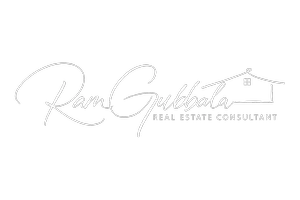UPDATED:
Key Details
Property Type Single Family Home
Sub Type Single Family Residence
Listing Status Active
Purchase Type For Sale
Square Footage 2,172 sqft
Price per Sqft $207
Subdivision Pecan Plantation
MLS Listing ID 20969722
Style Other
Bedrooms 4
Full Baths 2
Half Baths 2
HOA Fees $200/mo
HOA Y/N Mandatory
Year Built 1978
Annual Tax Amount $4,508
Lot Size 1.200 Acres
Acres 1.2
Property Sub-Type Single Family Residence
Property Description
Upon entering the home you will notice the carved solid wood door leading you in from the front patio. Large dining room with brick fireplace can also serve as a second living space. The kitchen's granite counterspace and double oven make it easy to feed a crowd! Breakfast nook includes a built in bench by the window so you can enjoy the frequent wildlife while eating breakfast. Downstairs, two half bathrooms are available for guests. Upstairs, the primary suite includes river views, an en-suite bathroom with walk in shower, a walk-in closet and a private second story rooftop patio. Three additional bedrooms share a large bathroom with built in vanity and second mirror.
Seller confirms that even in the summer months, this part of the river keeps flowing. Pump at the river feeds the irrigation system for the whole yard so you will save on your water bill! The golf cart ramp at the side of the yard can be used to get down to the backyard and to the river. Storage shed on lower lot can house lawn equipment.
Pecan Plantation is a gated community offering a host of amenities including multiple golf courses, clubhouse, tennis and pickleball courts, parks, river and lake access, activity center, grocery store, restaurants, and more! The buyer pays at closing PPOA Membership and Transfer fee of $5495.97, monthly dues of $200.41. For more information about Pecan Plantation visit www.PPOA.com. All information is deemed reliable but not guaranteed. Buyer or Buyer's Agent to verify lot dimensions, schools, listing information, etc.
Location
State TX
County Hood
Community Airport/Runway, Boat Ramp, Campground, Club House, Community Dock, Community Pool, Fishing, Gated, Golf, Greenbelt, Guarded Entrance, Horse Facilities, Jogging Path/Bike Path, Lake, Marina, Park, Pickle Ball Court, Playground, Pool, Restaurant, Stable(S), Tennis Court(S)
Direction From the Mambrino Hwy Gate, continue straight to the traffic circle. Take the second right to continue straight onto Wedgefield Rd. in .7 miles take a right onto Woodlawn Drive. After .4 miles take a left onto Bellechase. The home is .8 of a mile down on on the right.
Rooms
Dining Room 1
Interior
Interior Features Decorative Lighting, Granite Counters, Pantry
Heating Central
Cooling Ceiling Fan(s), Central Air
Flooring Ceramic Tile, Luxury Vinyl Plank
Fireplaces Number 1
Fireplaces Type Wood Burning
Appliance Dishwasher, Disposal, Electric Cooktop, Microwave, Double Oven
Heat Source Central
Laundry Electric Dryer Hookup, Utility Room, Full Size W/D Area, Washer Hookup
Exterior
Exterior Feature Covered Patio/Porch
Garage Spaces 2.0
Community Features Airport/Runway, Boat Ramp, Campground, Club House, Community Dock, Community Pool, Fishing, Gated, Golf, Greenbelt, Guarded Entrance, Horse Facilities, Jogging Path/Bike Path, Lake, Marina, Park, Pickle Ball Court, Playground, Pool, Restaurant, Stable(s), Tennis Court(s)
Utilities Available MUD Water, Private Sewer
Waterfront Description River Front
Roof Type Composition
Total Parking Spaces 2
Garage Yes
Building
Lot Description Sprinkler System, Subdivision, Water/Lake View, Waterfront
Story Two
Foundation Slab
Level or Stories Two
Structure Type Brick
Schools
Elementary Schools Mambrino
Middle Schools Acton
High Schools Granbury
School District Granbury Isd
Others
Restrictions Deed
Ownership See public records
Special Listing Condition Deed Restrictions, Flood Plain
Virtual Tour https://www.propertypanorama.com/instaview/ntreis/20969722





