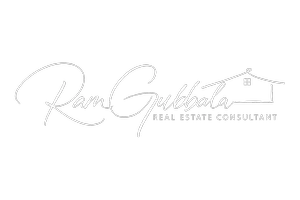
UPDATED:
Key Details
Property Type Single Family Home
Sub Type Single Family Residence
Listing Status Active
Purchase Type For Sale
Square Footage 4,292 sqft
Subdivision The Hills Of Kingswood Ph 2
MLS Listing ID 21098964
Style Traditional
Bedrooms 4
Full Baths 4
Half Baths 1
HOA Fees $1,500
HOA Y/N Mandatory
Year Built 2017
Annual Tax Amount $21,210
Lot Size 0.310 Acres
Acres 0.31
Property Sub-Type Single Family Residence
Property Description
One of only nine homes in the community situated directly on the water, this home boasts captivating lake and pond views from nearly every angle—especially through an expansive wall of windows in the living and breakfast areas that flood the interior with natural light and scenic vistas. Designed to impress, the residence features soaring 22-foot ceilings and an open-concept layout that seamlessly connects the chef's kitchen, elegant living and dining spaces, and outdoor entertaining areas—ideal for effortless entertaining or tranquil relaxation.
The chef's kitchen is a showstopper, equipped with a custom built-in refrigerator, gas cooktop, commercial-grade range, oversized island, walk-in pantry, and abundant storage. The primary suite and a private guest suite are conveniently located on the main level, with a versatile den perfect for a home office or retreat. Upstairs, a private theater, spacious game room, and three additional bedrooms provide versatile space for family living and entertaining.
Step outside to your personal resort—a sparkling modern pool, fully equipped outdoor living center, and breathtaking views of the lake and wooded backdrop create a serene escape. The home's backyard paradise offers an outdoor haven for relaxing sunsets, offering privacy and tranquility in the most private, quiet location of Frisco.
1903 Alcove is truly a one-of-a-kind haven—an entertainer's dream and a private sanctuary. Don't miss the chance to own this extraordinary estate in one of Frisco's most coveted communities. Schedule your private tour today and indulge in the ultimate luxury lifestyle.
Location
State TX
County Denton
Community Club House, Gated, Lake
Direction From Lebanon take Rock Creek Pkwy south into the Hills of Kingswood. Straight on ourtland, left at the roundabout onto Starling, which becomes Alcove. Home is in the corner.
Rooms
Dining Room 1
Interior
Interior Features Built-in Wine Cooler, Chandelier, Decorative Lighting, Eat-in Kitchen, Flat Screen Wiring, Granite Counters, High Speed Internet Available, Kitchen Island, Multiple Staircases, Open Floorplan, Pantry, Walk-In Closet(s)
Heating Central, Electric
Cooling Ceiling Fan(s), Central Air, Electric
Flooring Carpet, Hardwood, Tile
Fireplaces Number 2
Fireplaces Type Family Room, Gas, Living Room, Masonry
Equipment List Available
Appliance Commercial Grade Range, Commercial Grade Vent, Dishwasher, Disposal, Gas Range, Microwave, Double Oven, Plumbed For Gas in Kitchen
Heat Source Central, Electric
Laundry Electric Dryer Hookup, Utility Room, Full Size W/D Area
Exterior
Exterior Feature Covered Patio/Porch, Fire Pit, Rain Gutters
Garage Spaces 2.0
Fence Fenced, Metal
Pool Gunite, Heated, In Ground, Outdoor Pool, Pool/Spa Combo
Community Features Club House, Gated, Lake
Utilities Available City Sewer, City Water
Roof Type Composition
Total Parking Spaces 2
Garage Yes
Private Pool 1
Building
Lot Description Adjacent to Greenbelt, Cul-De-Sac, Landscaped, Sprinkler System, Water/Lake View, Waterfront
Story Two
Foundation Slab
Level or Stories Two
Structure Type Brick
Schools
Elementary Schools Hicks
Middle Schools Arbor Creek
High Schools Hebron
School District Lewisville Isd
Others
Ownership See Agent
Acceptable Financing Cash, Conventional
Listing Terms Cash, Conventional
Virtual Tour https://www.propertypanorama.com/instaview/ntreis/21098964






