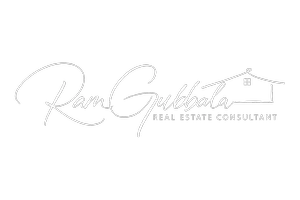$875,000
For more information regarding the value of a property, please contact us for a free consultation.
3909 Morning Dove Carrollton, TX 75007
4 Beds
4 Baths
3,324 SqFt
Key Details
Property Type Single Family Home
Sub Type Single Family Residence
Listing Status Sold
Purchase Type For Sale
Square Footage 3,324 sqft
Price per Sqft $263
Subdivision The Homestead
MLS Listing ID 20030398
Sold Date 06/01/22
Style Tudor
Bedrooms 4
Full Baths 4
HOA Fees $60/qua
HOA Y/N Mandatory
Year Built 2003
Lot Size 0.344 Acres
Acres 0.3444
Property Sub-Type Single Family Residence
Property Description
This beautiful home is located in The Homestead of Carrollton. It features 4 beds and 4 full baths, (private game room and a full bath upstairs). On a one third acre lot with a pool and cabana and gated private backyard. Inside features granite in the kitchen with update appliances, reclaimed wood ceilings in the dining room and the front entry. All hardwood floors throughout the home with tile or travertine in the baths and carpet in all bedrooms. Granite and quartz in secondary baths. 3 car garage with a gated drive. Fully fenced in backyard. Security system, fire alarm system, whole house audio and video, home automation system, automated lighting and shading system. Surround sound system speakers in the game room and multi TV display. Built-ins surrounding the gas fireplace in the den. Private downstairs master bedroom with master bath and custom closet system. Audio video rack station is in the game room. A sound system surrounds the pool.
Location
State TX
County Denton
Direction Located in the Homestead in Carrollton TX. At the intersection of Josey and Branch Hollow.
Rooms
Dining Room 1
Interior
Interior Features Built-in Features, Chandelier, Double Vanity, Eat-in Kitchen, Flat Screen Wiring, Granite Counters, High Speed Internet Available, Kitchen Island, Natural Woodwork, Open Floorplan, Pantry, Smart Home System, Sound System Wiring, Vaulted Ceiling(s), Wainscoting, Walk-In Closet(s), Wired for Data, Other
Heating Central, Natural Gas
Cooling Ceiling Fan(s), Central Air, Electric
Flooring Carpet, Tile, Travertine Stone, Wood
Fireplaces Number 1
Fireplaces Type Den
Appliance Dishwasher, Electric Oven, Electric Range, Gas Cooktop, Gas Water Heater, Microwave, Convection Oven, Tankless Water Heater
Heat Source Central, Natural Gas
Laundry Utility Room, Full Size W/D Area
Exterior
Exterior Feature Covered Patio/Porch, Rain Gutters, Outdoor Grill
Garage Spaces 3.0
Fence Back Yard, Full, Wood
Pool Cabana, Gunite, In Ground, Outdoor Pool, Salt Water, Waterfall
Utilities Available City Sewer
Roof Type Composition
Garage Yes
Private Pool 1
Building
Lot Description Landscaped, Many Trees
Story One and One Half
Foundation Slab
Structure Type Brick
Schools
School District Lewisville Isd
Others
Ownership John and Jennifer Carter
Financing Conventional
Read Less
Want to know what your home might be worth? Contact us for a FREE valuation!

Our team is ready to help you sell your home for the highest possible price ASAP

©2025 North Texas Real Estate Information Systems.
Bought with Lance Hancock • Dave Perry Miller Real Estate






