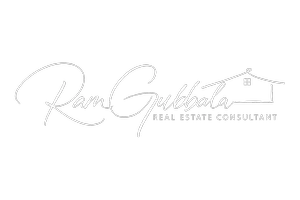$749,900
For more information regarding the value of a property, please contact us for a free consultation.
8605 Lindenwood Lane Irving, TX 75063
4 Beds
4 Baths
3,480 SqFt
Key Details
Property Type Single Family Home
Sub Type Single Family Residence
Listing Status Sold
Purchase Type For Sale
Square Footage 3,480 sqft
Price per Sqft $215
Subdivision Emerald Vly Ph 1
MLS Listing ID 20258328
Sold Date 05/26/23
Bedrooms 4
Full Baths 3
Half Baths 1
HOA Fees $30/qua
HOA Y/N Mandatory
Year Built 2007
Annual Tax Amount $13,077
Lot Size 5,619 Sqft
Acres 0.129
Property Sub-Type Single Family Residence
Property Description
Welcome to your dream home in Emerald Valley! This 2-story home has four spacious bedrooms and 3.5 baths. The living room features soaring two-story ceilings and a fireplace, while the gourmet kitchen is a chef's dream with a large center island, breakfast bar, gas cooktop, walk-in pantry, and built-in desk. Entertaining is a breeze with the open 3rd living room and large media room. The Luxurious Master Suite has a jetted tub that is the perfect place to unwind after a long day, and the other two bedrooms have their own separate sink and shared a Jack and Jill bathroom. It also features an installed sprinkler system. This home is conveniently located within walking distance of a park and has quick highway access to 114, 35, and G-Bush, making it just minutes from downtown Dallas, DFW & Love Field Airports, shopping, dining, and entertainment. Don't miss your chance to make this home your dream home! also for lease see MLS#20267964
Location
State TX
County Dallas
Direction see GPS
Rooms
Dining Room 2
Interior
Interior Features Decorative Lighting, Eat-in Kitchen, Kitchen Island, Loft, Pantry, Walk-In Closet(s), Other
Heating Central, Natural Gas
Cooling Central Air, Electric
Flooring Carpet, Ceramic Tile, Wood
Fireplaces Number 1
Fireplaces Type Decorative, Gas Logs
Appliance Dishwasher, Disposal, Gas Cooktop, Gas Water Heater, Microwave, Convection Oven, Vented Exhaust Fan
Heat Source Central, Natural Gas
Laundry Electric Dryer Hookup, Washer Hookup
Exterior
Garage Spaces 2.0
Fence Wood
Utilities Available City Sewer, City Water, Sidewalk
Roof Type Composition
Garage Yes
Building
Lot Description Few Trees, Interior Lot, Subdivision
Story Two
Foundation Slab
Structure Type Block
Schools
Elementary Schools Montgomery
Middle Schools Bush
High Schools Ranchview
School District Carrollton-Farmers Branch Isd
Others
Restrictions Deed
Ownership see Tax record
Financing Conventional
Read Less
Want to know what your home might be worth? Contact us for a FREE valuation!

Our team is ready to help you sell your home for the highest possible price ASAP

©2025 North Texas Real Estate Information Systems.
Bought with Sabina Osmanbhoy • DHS Realty






