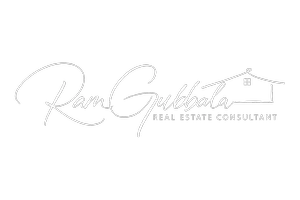$715,900
For more information regarding the value of a property, please contact us for a free consultation.
16895 Maple Bend Drive Frisco, TX 75035
4 Beds
4 Baths
2,611 SqFt
Key Details
Property Type Single Family Home
Sub Type Single Family Residence
Listing Status Sold
Purchase Type For Sale
Square Footage 2,611 sqft
Price per Sqft $274
Subdivision Dove Creek
MLS Listing ID 20382806
Sold Date 08/17/23
Bedrooms 4
Full Baths 3
Half Baths 1
HOA Fees $100/ann
HOA Y/N Mandatory
Year Built 2023
Annual Tax Amount $2,184
Lot Size 8,015 Sqft
Acres 0.184
Property Sub-Type Single Family Residence
Property Description
New Home. Never occupied. The Dakota II is an elegant two-story home with a bright and airy open floor plan. The kitchen features a convenient walk-in pantry and a large central island overlooking the open-concept main living area. The Great Room provides great views of the backyard, as well as access to the covered back patio, and boasts soaring ceilings that extend to the second story. The elegant owner's suite offers luxurious touches such as separate vanities, a walk-in shower, and a spacious closet. A study at the front of the home can be used as a formal dining area if desired. Three additional bedrooms and two full baths are located on the second floor. Upstairs, a game room area offers dedicated space for entertainment, with views to the Great Room below. Home Faces East.
Deadline for the highest and best offer: Saturday, July 22 by 11 pm CDT.
Location
State TX
County Collin
Community Club House, Community Pool, Community Sprinkler, Jogging Path/Bike Path, Park, Sidewalks
Direction Dallas North Tollway to US-380 East towards McKinney, go right to Right on Glad Hill to Right on Single Leaf to Left on Maple Bend
Rooms
Dining Room 1
Interior
Interior Features Cable TV Available, Decorative Lighting, Flat Screen Wiring, High Speed Internet Available, Kitchen Island, Open Floorplan, Pantry, Smart Home System, Walk-In Closet(s)
Fireplaces Number 1
Fireplaces Type Electric, Living Room
Appliance Built-in Gas Range, Dishwasher, Disposal, Gas Cooktop, Microwave, Plumbed For Gas in Kitchen, Tankless Water Heater, Vented Exhaust Fan
Laundry Electric Dryer Hookup, Full Size W/D Area, Washer Hookup
Exterior
Garage Spaces 2.0
Community Features Club House, Community Pool, Community Sprinkler, Jogging Path/Bike Path, Park, Sidewalks
Utilities Available City Sewer, City Water, Concrete, Individual Gas Meter, Individual Water Meter
Roof Type Asphalt,Composition
Garage Yes
Building
Story Two
Level or Stories Two
Schools
Elementary Schools Jim Spradley
Middle Schools Bill Hays
High Schools Rock Hill
School District Prosper Isd
Others
Ownership Owner
Financing Conventional
Read Less
Want to know what your home might be worth? Contact us for a FREE valuation!

Our team is ready to help you sell your home for the highest possible price ASAP

©2025 North Texas Real Estate Information Systems.
Bought with Jennifer Ziemkiewicz • Redfin Corporation


